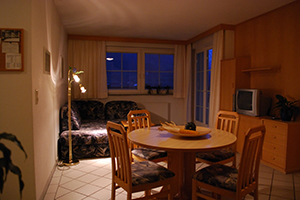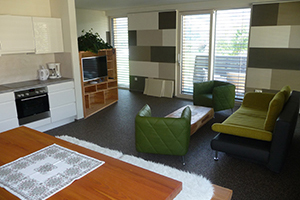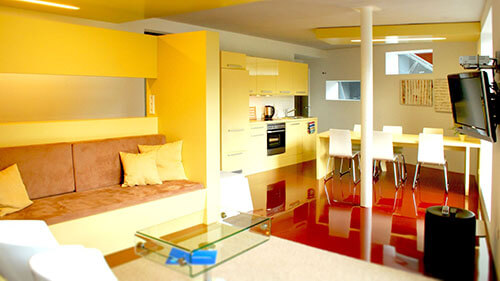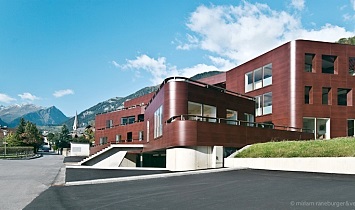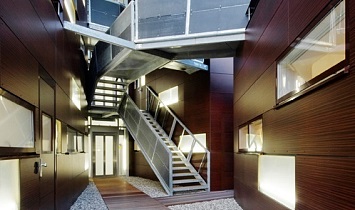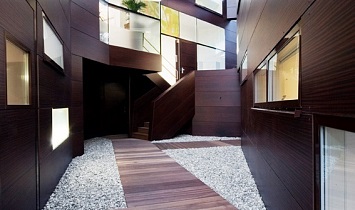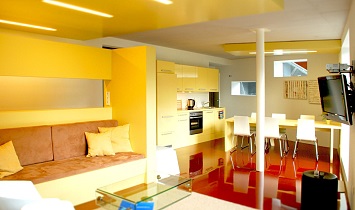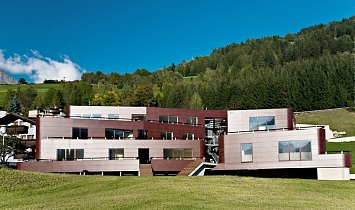Architecture in the Design apartments
The text which follows was composed by an architecture critic:
The exceptional and impressive exterior and interior of the Design complex, is based on the creative spirit of Gundolph Leitner, who was able to implement his architectural visions in the SUN Matrei, together with Peter Raneburger and building custodian Friedl Ganzer. For more detailed information click on the link to Gundolf Leitner's architectural office 'Squid'!
The design of the Design apartments combines urban simplicity and rectilinearity with the cosy, home feel of the East Tyrolean mountains. The selection of colours in the individual Design apartments reflect natural colours of alpine seasons - spring flowers in bloom, lush pastures, colourful autumnal woodlands and snow-covered winter landscapes, with yellows, greens, reds and whites. You will be inspired and impressed by the interesting and exceptional building methods of the Sun Design complex.
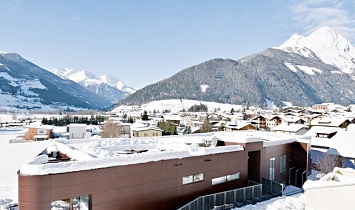
View - in the background, the Design apartments, with the picturesque Virgental valley opening up beyond
Architecture
So there it is - topographical connection and structural implementation. The new SUN II buildings are positioned in an impressive location in terms of urban building and topography, on the outskirts of Matrei in Osttirol. They highlight the specific features of the town in terms of shape, organisation and visual appearance. On the one hand, there is the distinct arrangement of a settlement dating from the 1970s on the Sonnenhang and on the other, a powerful statement of the traditional and homogenous detailed building structure of Matrei. It is a reaction to the existing situation - confident positioning and at the same time integrating into the surrounding area with a level of sensitivity.
The slim-line, very steep L-shaped slope plot, which until now had been almost been completely regarded as a place which could not be built on, is not only the starting position, it also provides impetus in terms of design and structure. SUN II is a terraced, four level building complex which incorporates the diverse contours of the terrain and also reproduces the height offset of 25 metres.
Use and configuration
The lowered basement which is at road level has offices, lounge and conference rooms, above which there are three residential storeys with a total of nine apartments which can be flexibly arranged, to create larger units, depending on what is required of the apartments - sales, lettings or short-term, boarding house style use is available, as per specific requirements and user profiles.SUN II offers mixed usage with various apartment types – no two apartments are alike - and there are fully equipped offices for long and short-term occupation (conferences and seminars).
Thanks to the building's terraced configuration, natural free spaces can be allocated to the apartments on each storey level; all the units have high quality exterior areas with balconies or loggias. In construction phase II the "urban construction concept" was completed and the development of the "Sonnenhang Sun" finished. This incorporates the already completed structural work for the turning bay and the planned "Wohnloft" building phase. Between the corresponding main buildings is a spacious outdoor area which functions as a communication room and meeting area.
Throughout the facility clarity, communicative areas and connecting areas which provide wonderful light, pervade. Working in close conjunction with the building custodian, a clever design in terms of the organisation principles of the floor plans has been devised, one that not only offers a variety of usage possibilities, but also meets contemporary requirements in terms of image building, individuality and architectural quality - at the very highest standard.
Route system and light guidance
The two-part access to the main entrance and the entrance at the foot of the slope, along with the north-west oriented additional entrance in the middle of the plot, link the existing road and route network, bridging the internal infrastructural system. This goes beyond purely functional requirements – the route is a venue, inner piazzas and atriums expand the view, providing a quality stay, linking different zones to different usage requirements.
Movement within the building via lifts, stairs, ramps, steps and corridors, the terraced outdoor areas and even each room expansion, transforms the topographical features of the property, making it come alive and approachable for the inhabitants. The internal route system is also oriented to providing natural light. In the interior during the course of the day, depending on the position of the sun, there is a nuanced and expressive play of various light scenarios - providing more discreet and also more light-suffused areas.
Inner design concepts
In keeping with the highest architectural standards to provide added value for inhabitants, the interior facilities and furnishings have been arranged from an architectural point of view and interpreted as a homogeneous unit. All the furnishings have been specifically and individually designed for the apartments - untreated concrete corresponds with in-built items and furnishings in vibrant colours. In terms of theme, the crossing from outdoors to indoors is also thought out, the facade provides a palpable connection with the adjoining outdoor areas, loggias and balconies.
Facade and materials
FunderMax panels have been used in the facade cladding for the shell and its mahagony look is a re-interpretation of the local area and its traditional Tyrol wooden buildings. The building therefore enters into an exciting dialogue with the surrounding area, without pandering to it.

